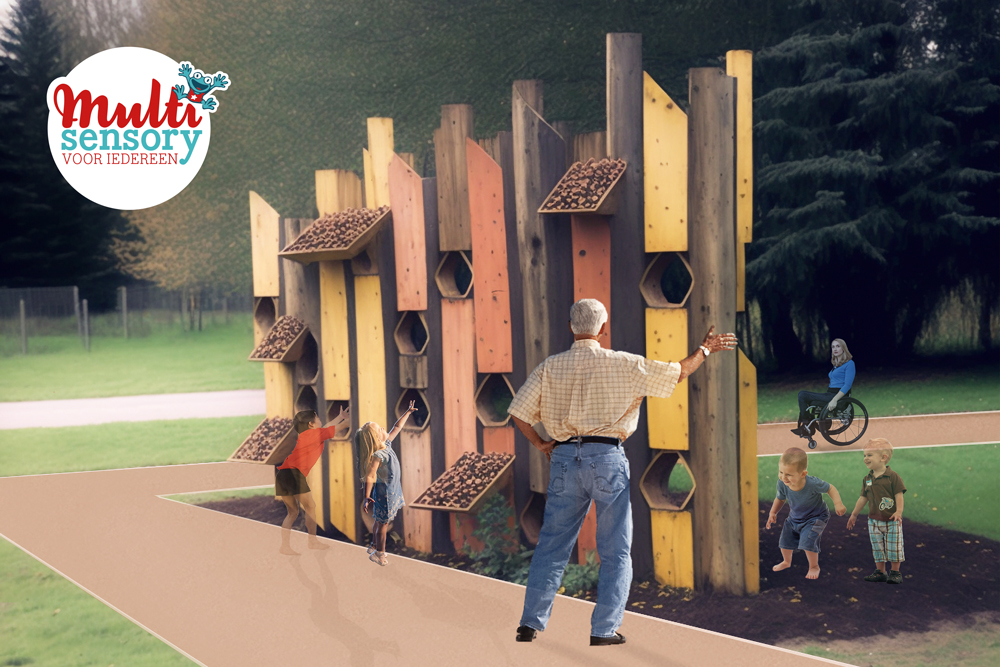
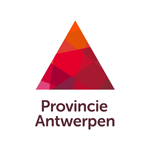
Enabling a more diverse group of visitors to engage with a city park and its natural environment through non-discriminatory and immersive experiences.
Context
Postgraduate project • 2022-23 • 17-week duration • Sustainable Development Goal #10
Client
Vrijbroekpark Mechelen in partnership with the province of Antwerp, Belgium.
Teams
Multidisciplinary team of interior architects, industrial designers, and graphic designers.
Collaborative project supported by course convenors at Thomas More University.
My Role
Service & UX Design • User Research • Visual Design • Copywriting
Vrijbroekpark
A 65-hectare city park located on the edge of Mechelen, Belgium. The historic parkland offers a variety of amenities, natural attractions, and recreational activities to its visitors including walking and cycling trails, playgrounds, sports facilities, gardens, and eateries.
The park aspires to be an inclusive site that welcomes all and is accessible to people regardless of physical or social barriers. A park for families, people from different backgrounds, and with all capabilities to learn, play and grow together.
Initial Brief
‘How can services and service touchpoints (spaces, objects, tools, communication tools) enable inclusive play and playing experiences for children and families in public parks?’
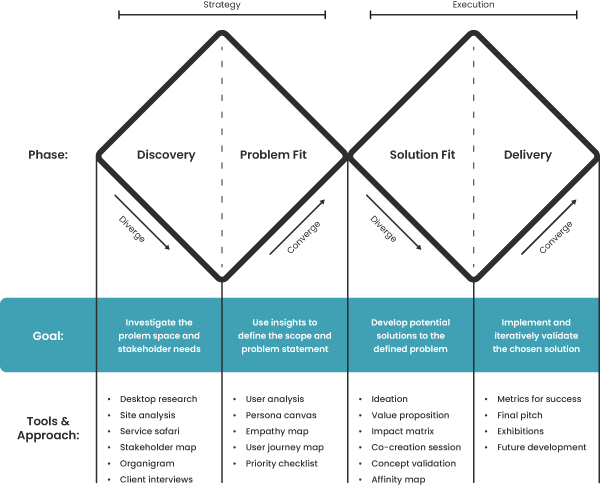
We conducted a thorough exploration of the problem space using a combination of primary and secondary research methods, including site analysis, observations, and stakeholder interviews. Based on our findings, we defined the problem fit through the creation of personas, empathy maps, and priority charts, which helped us frame our design challenge. During the development phase, we focused on improving existing services and collaborated with expert stakeholders in participatory workshops to validate our ideas. Incorporating their feedback, we refined our concepts with an emphasis on accessibility needs, leading to a pitch of our design solutions to prominent stakeholders and showcasing our work in a public exhibition.
Research Goal & Objectives
The initial client meeting aimed to contextualise the park’s history, central functions, underlying principles, and future aspirations. By understanding more about the park’s evolution and core values, we gained a greater awareness of its significance and role within the local community and among its stakeholders.
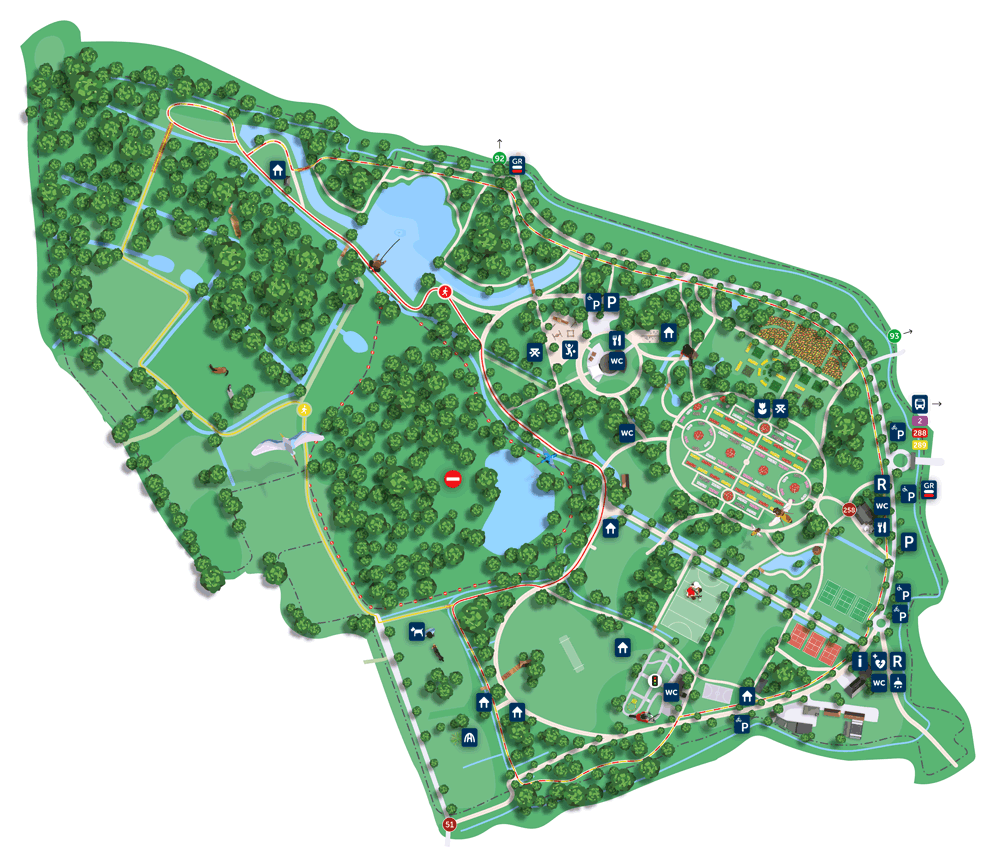
Vrijbroekpark site map
Client Values & Future Vision
Appealing to a more diverse range of visitors
Welcoming to all regardless of barriers
Nature conservation and sustainability
Combining education and play experiences
Developing an on-site play network
Charting the existing facilities within the park established a baseline for understanding the specific locations and touchpoints where visitors interact. This process not only identified the range of available amenities but also provided valuable insights into user demographics and themes for further exploration. By mapping these facilities, we gained a clearer picture of the park’s infrastructure and services, setting the stage for targeted improvements and innovations in the visitor experience.
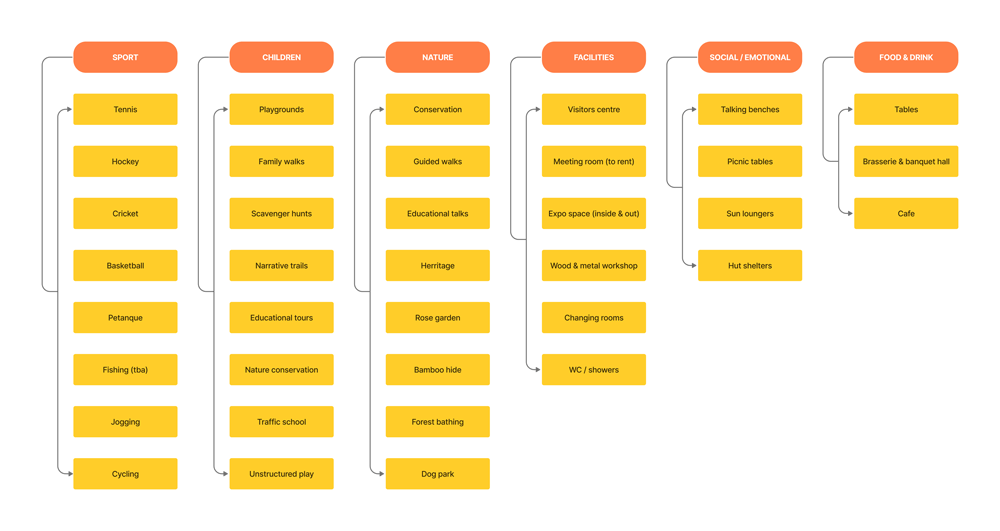
Investigating the play spaces offered valuable insights into existing play services and helped identify currently underserved user groups. While the play equipment varied, the widespread use of sand posed significant challenges for individuals using wheels, such as wheelchairs, buggies, or bikes. This safety feature creates immediate barriers for some visitors, making access difficult and potentially isolating them from participation. Additionally, the equipment seemed to require significant strength and mobility to use, likely alienating visitors with limited physical capabilities.
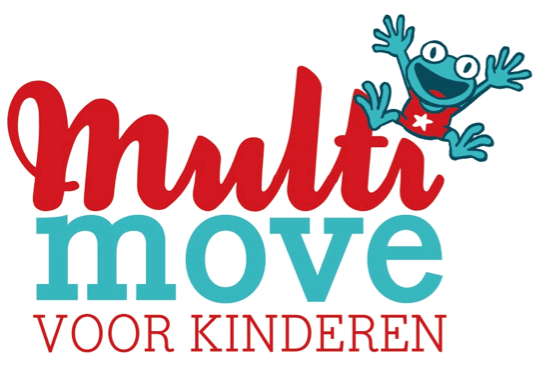
Multimove Voor Kinderen (Multimove For Children) is a government sports programme designed to improve motor development in children aged 3 to 8. Vrijbroekpark has created a multimove path, an obstacle course featuring nine activities that encourage children to engage with nature while challenging their physical abilities, such as balance and risk-taking. Although promoting outdoor play and utilising sustainable materials, the unpaved and uneven path limits access for individuals with mobility restrictions. Additionally, the stations present usability barriers, relying on full-bodied movements like climbing and jumping, which may alienate users with physical impairments and those less inclined toward active forms of play.
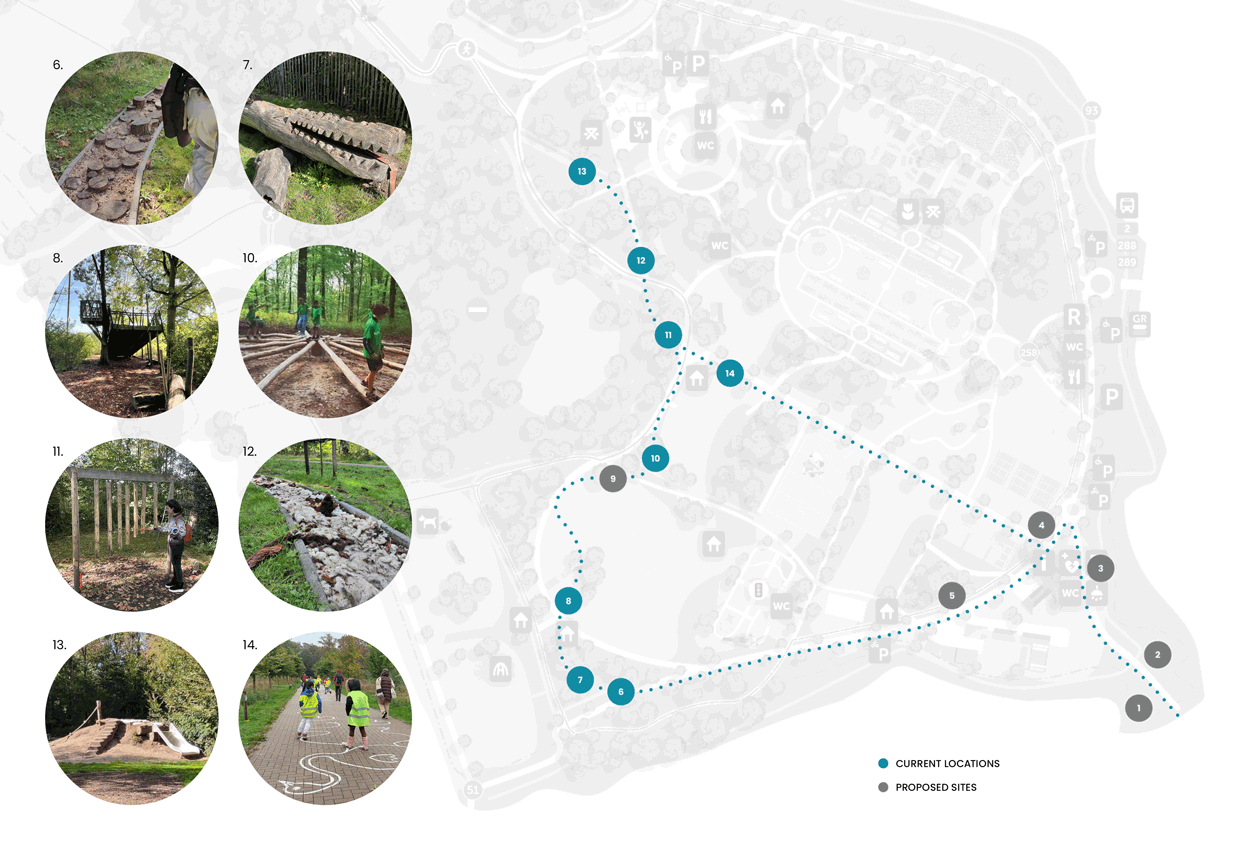

The future vision for the park aims to create a more welcoming and engaging environment that caters to a wider range of visitors, emphasising the importance of inclusivity and diversity. An initial assessment of the park’s current recreational services revealed several strengths that contribute to its appeal, such as varied activities promoting physical development and nature exploration. However, these services predominantly cater to young, able-bodied individuals and focus largely on physical forms of play. By incorporating inclusive design principles and accommodating more diverse needs, there is significant potential to develop inclusive play experiences that ensure universal accessibility for visitors of all abilities.
Conducting a thorough literature review guided the team in making informed decisions rooted in research. Topics of investigation included categories of play in child development, the importance of unstructured nature play, and case studies examining park designs for underrepresented and marginalised visitors, particularly those with physical impairments.
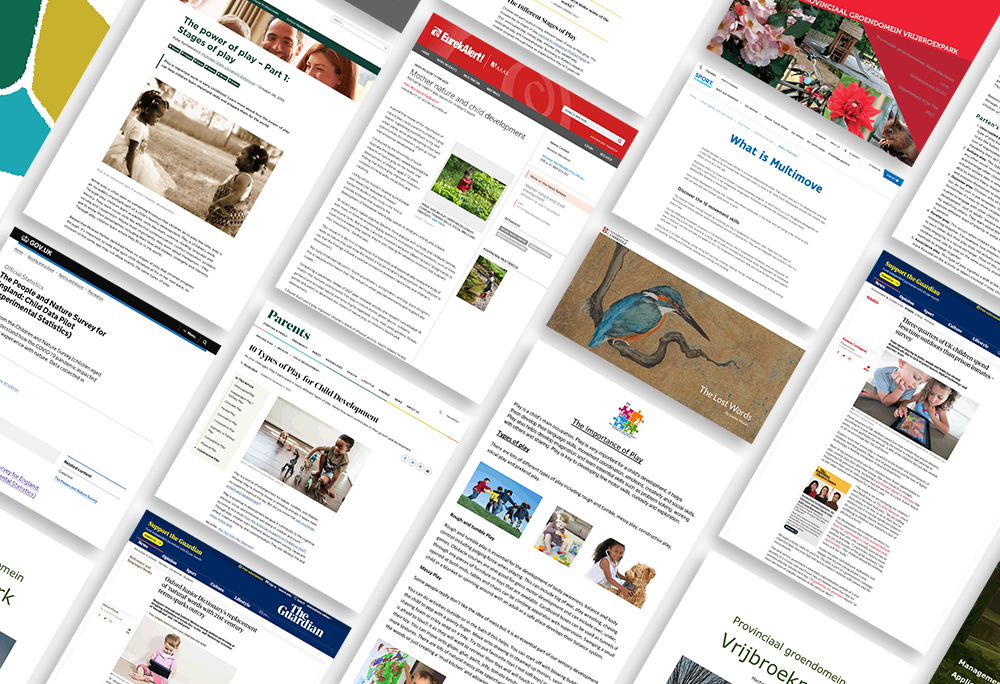
“75% of children aged between 5-12 spend less time outdoors than prison inmates”
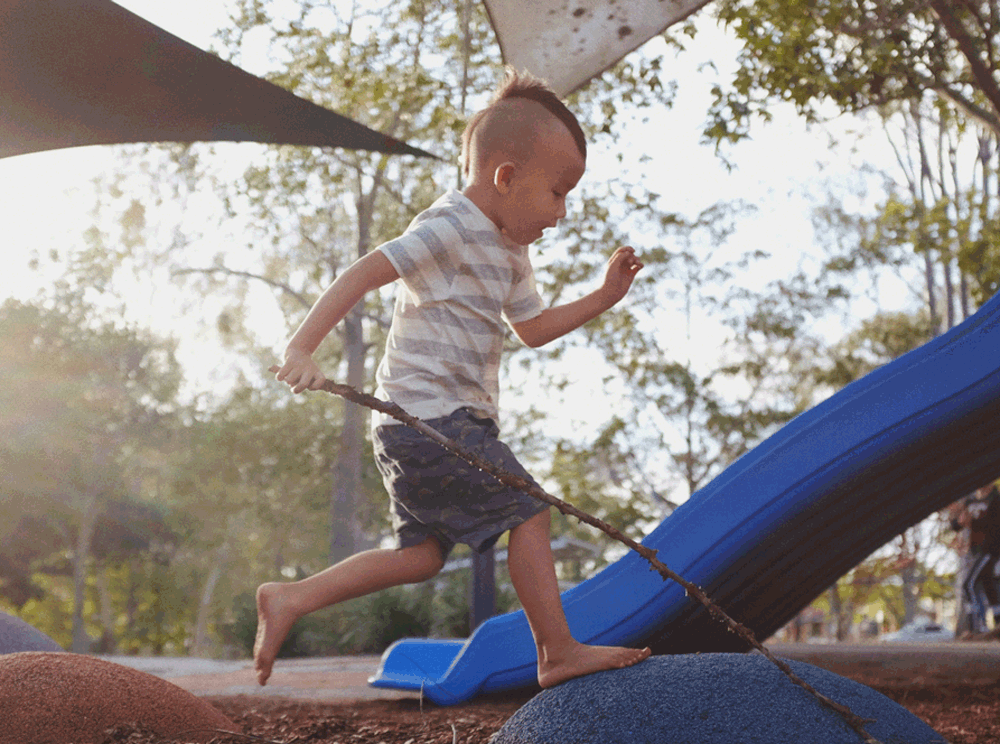
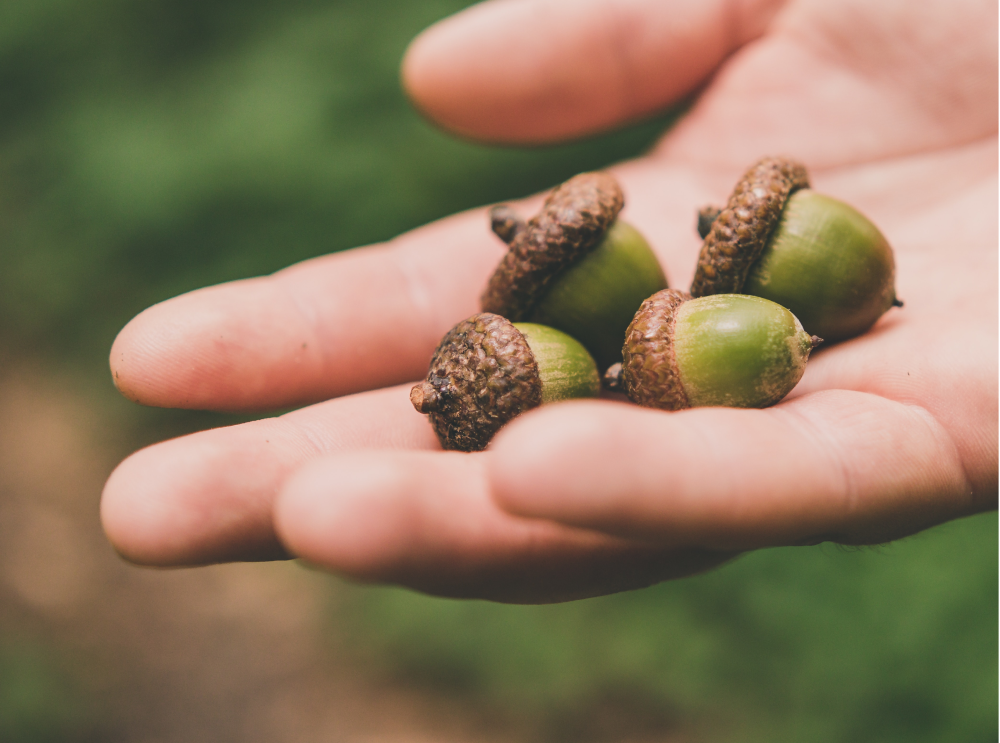
Oxford Junior Dictionary removes nature-related words from its pages, including “acorn” and “kingfisher”

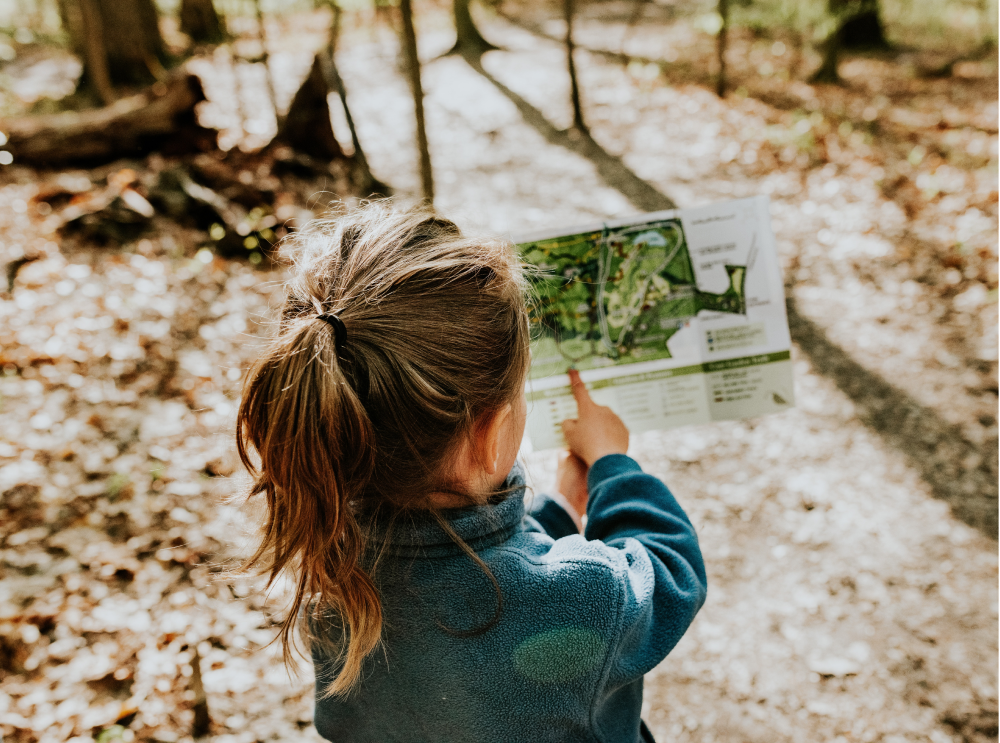
Refers to self-directed types of play where children engage in activities that are not directed, controlled, or dictated by adults or specific rules. This form of play allows children to explore, create, and use their imagination freely. Unstructured play can take many forms including creative activities, construction, drawing, and exploration of their surroundings.
Key Benefits:
To gain insights into the park’s educational tours, we observed a school workshop for students aged 8 to 10, led by a park ranger and supported by a teacher and an assistant. Throughout the session, we documented the structure from welcome to departure, noting site locations and the various teaching tools and touchpoints used. We also recorded the behaviours of students and staff to identify strengths and areas for improvement.
The workshop, themed around insects, was designed to accommodate a range of learning styles through a mix of pre-prepared tools, games, and physical installations throughout the park, providing an interactive and engaging learning experience for students.
Key Findings
Current Strengths:
Improvement Opportunities:
Problem Space Summary
The park’s current play spaces reflect a commitment to unstructured play, accommodating diverse styles that promote motor development and multi-sensory engagement. However, there is a disconnect between existing services and the vision for supporting a broader range of visitors.
Several underrepresented groups, including individuals with mobility restrictions and those less inclined towards active play, face barriers due to limited access and inappropriate equipment. Additionally, the current provisions neglect diverse abilities and age groups, highlighting the need to address these gaps to improve inclusivity and diversity in the park’s play experiences.
Accessibility Workshop
While examining the problem space, we participated in a practical workshop run by INTER, the Flemish government centre for Accessibility. During this session, we used wheelchairs, canes, and visually restrictive glasses to simulate various physical impairments including cataracts; macular degeneration; and tunnel vision, providing us with an appreciation for the unique challenges some visitors may encounter while navigating and experiencing the park.
This immersive approach helped frame the site in a new perspective, highlighting unsuitable pathways, facilities, and previously overlooked obstacles. It also emphasised the difficulties experienced in off-road navigation, accounting for a significant proportion of the park’s trails.
By no means conclusive, this workshop provided an empathetic snapshot into barriers faced by some individuals, drawing attention to the need for universally accessible and user-friendly solutions.
Accessibility & Impairment Research
To effectively address the needs of future visitors, we conducted further research into the characteristics and requirements of individuals currently underrepresented by the park, including those living with autism, mobility constraints, visual impairments, and hearing challenges.
In our exploration of these user groups, we examined design principles and case studies for accessible navigation and safety considerations. Findings emphasised the importance of sensory compensation to assist individuals in navigating their environment and gathering information about their surroundings.
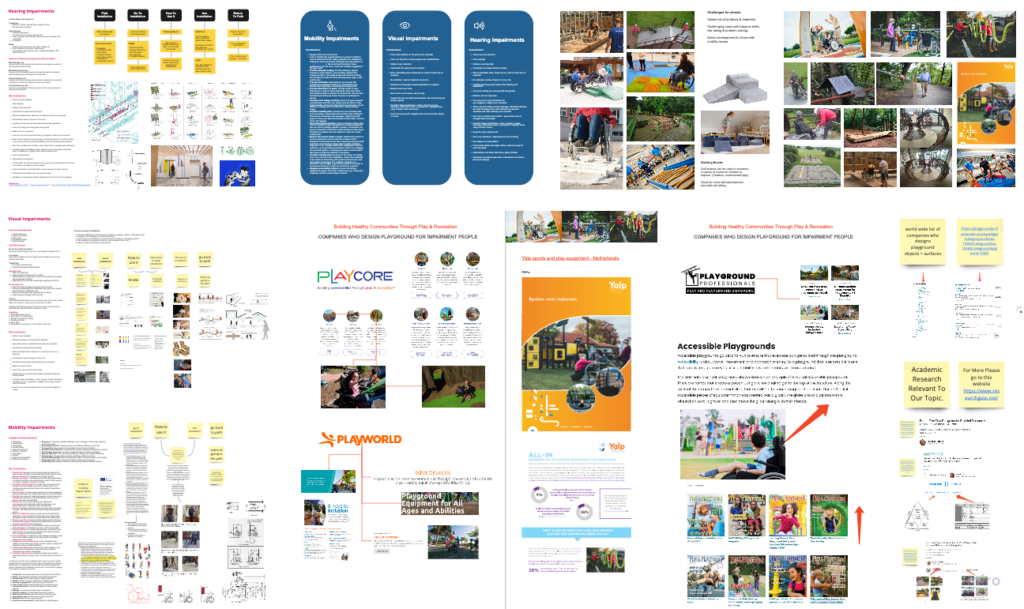
Usability & Physical Access
Play spaces and activities with accessible pathways, sensory elements, and adaptive equipment ensure that individuals of all abilities can participate.
Sensory Diversity
Incorporating a variety of textures, sounds, smells, and visual stimuli caters to a range of senses.
Flexible Play Options
A mix of play experiences accommodating both solitary and collaborative activities.
Varying Social Spaces
Providing spaces for group play and individual exploration caters to varying social preferences.
Sustainable Materials
Using materials found in nature, like logs, rocks, and sand, provides opportunities for users of diverse abilities to engage in creative and imaginative play.
Visual & Auditory Signage
Incorporating visual and auditory cues heightens communication and navigation.
Natural Tranquility
Natural, calm spaces can benefit those who wish to embrace mindfulness or require rest.
Client Interviews
We conducted semi-structured interviews with senior park management responsible for project coordination and public outreach. Qualitative findings played a vital role in understanding the park’s organisational structure and operational procedures, including decision processes and financial streams. These insights also highlighted initiatives to attract a wider audience of visitors and helped identify key stakeholders involved in the implementation and maintenance of on-site services.
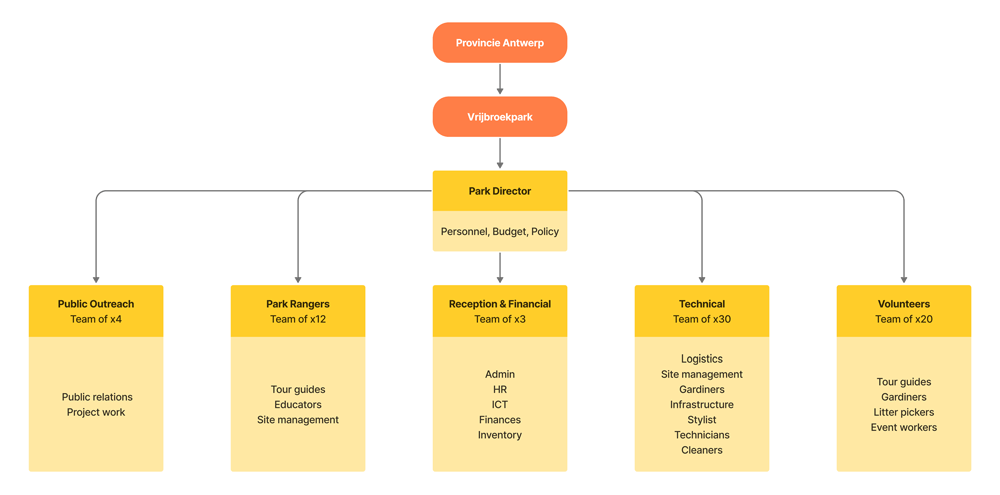
Park organigram.
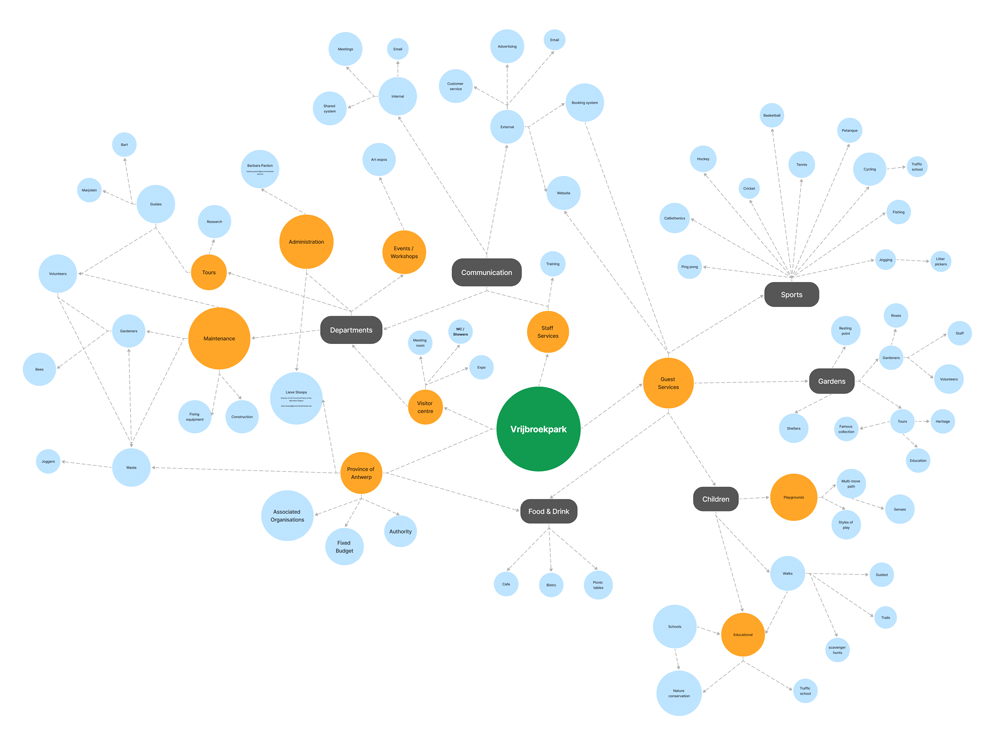
Site Gigamap
Visualising connections between users, services, and staff helped us reveal further sub-categories within the park. By adopting a systems-thinking approach, we gained a broader view of the site’s ecosystem, which highlighted themes and opportunities for collaboration.
Affinity Mapping
Client feedback was further analysed using affinity mapping to identify stakeholders and categorise findings.
Key Insights:


Stakeholder Matrix
Once themes were identified, we organised stakeholders based on their perceived level of influence and interest concerning the project. This enabled us to identify relevant specialists we could approach to validate concepts during the later stages of development. Findings revealed the importance of on-site staff responsible for implementing, utilising and improving services. Additionally, we were able to highlight stakeholders with expertise in serving underrepresented visitors, including those with physical and cognitive impairments.


Through research and exploration of the park’s current offerings, we identified an opportunity to enhance the accessibility of the multi-move path and broaden its appeal to a wider audience. While the activity stations reflect the park’s values in connecting visitors with nature and utilising sustainable materials, the course lacks suitable interactions for diverse forms of play and physical needs. With a focus on maintaining immersive experiences for all visitors, regardless of their physical capabilities, we developed the following statement:
Problem Statement
‘How might we enhance the accessibility and inclusivity of the multi-move path to provide engaging experiences for visitors with diverse mobility needs and physical capabilities?’
We began by defining our target users and creating personas to guide the design process. As a public service, we were eager to explore a diverse range of visitor needs and requirements, focusing specifically on mobility, cognitive, and visual impairments. While child development is an important aspect, we also aimed to expand the multi-move path’s target user group by considering older visitors and the needs of staff responsible for maintaining park services and delivering public workshops.
Guided by universal design principles, we sought to identify commonalities in user needs, including permanent, temporary, and situational impairments, to develop solutions that cater to a broader audience. In addressing access and mobility barriers, we discovered significant parallels between wheelchair users and parents with strollers. Our research further revealed shared characteristics and needs among individuals with hearing loss and those with autism, particularly concerning awareness of their surroundings and physical safety.
Co-Creation
Teams collaborated to organise and facilitate a public workshop engaging key stakeholders in discussions to research and validate ideas while deepening awareness of future visitors’ needs.
Ideation
Accessibility Needs • Bodily Senses • Immersive Experiences • Universal Design Concepts
Accessibility Needs • Bodily Senses • Immersive Experiences • Universal Design Concepts
Accessibility Needs • Bodily Senses • Immersive Experiences • Universal Design Concepts
Design Challenge • HMW Statements • Priority Charts • User Journeys
Development
Accessibility Needs • Bodily Senses • Immersive Experiences • Universal Design Concepts
Goal
The objective of the session was to gather insights and feedback from expert stakeholders regarding the relevance of our project’s focus. We aimed to deepen our awareness of future users’ needs and values, validate assumptions, and encourage collaboration for further ideation.
Participants
To ensure diverse perspectives, stakeholders included disability support workers, care providers, park rangers, municipal officials, accessibility advocates, youth group leaders, school teachers, international students, park volunteers, and members of the general public.
Toolkit
To unify the diverse themes of each design team, we developed a canvas with the following headings: Communication, Environment, Facilities, and Interaction, enabling a broad exploration of ideas while providing a cohesive anchor for all teams. Each team’s canvas showcased its unique problem statement and a visualised concept to assist in discussion.
Approach
Throughout the session, representatives from each design team (myself included), facilitated breakout groups to engage participants in discussions and ideation focused on their team’s objectives. Each session lasted 20 minutes before participants rotated to the next design team.
After the fourth round, we organised the collected data using affinity mapping, allowing participants to rank ideas and suggestions based on their perceived significance and potential future value. This process ensured that key insights were identified and prioritised effectively.

Key Insights and Ideas
Communication
Environment
Facilities
Interaction
Design Challenge
‘How can we enable under-represented visitors to connect with the natural environment through accessible and immersive experiences?’
Ideation

Using feedback from the co-creation session, we developed “How Might We” statements to help reframe our design challenge and stimulate innovative ideas. While not all ideas were pursued, these statements were a springboard for exploring themes and considerations. We then evaluated the status of existing and future services and touchpoints, categorising them as ‘Keep, Improve, or Create’ to prioritise changes. Finally, we used a priority chart to asses and narrow down our ideas based on criteria such as feasibility, user impact, and alignment with our strategic goals. This process enabled us to focus on the most relevant and potentially effective solutions for further development.
Solution Focus
Senses & Immersive Experiences
In addressing accessible play services in the park, we embraced universal design thinking with inclusivity as a guiding principle. Our approach centred on engaging bodily senses to deliver sensory-rich experiences for all visitors, accommodating diverse users, abilities, and forms of play.
Drawing on research highlighting the benefits of unstructured play in nature, we sought to heighten visitors’ awareness of their surroundings by incorporating natural materials, sights, sounds, scents, and textures. Through this sensory lens, we developed four interactive play stations promoting educational experiences that align with the park’s ongoing conservation efforts and sustainability goals.
Concept Development
During the final stages of design, we transformed initial sketches into refined 3D models, allowing us to assess the practicality of our ideas. This process enabled us to evaluate the usability of each concept from the perspectives of both visitors and staff, helping us visualise their real-world applications. To further contextualise our designs, we utilised renders and AI-generated artwork to illustrate how these concepts could integrate into the park’s setting.


‘Multi-Sensory For Everyone’ provides immersive and educational play experiences in public parks. Designed for all, these interactive installations challenge users to fully utilise their senses and connect with the natural world. By framing nature this way the path presents a range of mindful activities to help visitors learn about and engage with their surroundings.
Our proposed service is designed with a range of accessibility needs in mind. Drawing from the ‘Wheel of Inclusion’ framework developed by Ann Bosserez and fellow researchers at Thomas More University, we looked at how touchpoints would address fundamental principles of inclusive design in making sure they were reachable, understandable without the need for supervision or detailed explanation, usable, trustable, and affordable to construct.

Site Map
The Multi-sensory pathway is purposefully located near the car parks and utilises paved surfaces to ensure year-round access for all visitors. Alongside the existing Multi-move path, the newly established play network improves access to essential public amenities and support services, including the visitor’s centre, eateries, toilets, seating areas, and picnic benches. The new pathway invites guests to discover lesser-explored areas of the park, such as the gardens, encouraging greater social cohesion and enriching the overall park experience.
Multi-Sensory Installations
(Swipe to Explore Designs)














Assessing Impact
To measure the success of our design solution, we propose assessing its impact on visitor experience, park staff, and external partners. Evaluating engagement with schools, special needs groups, and local nursing homes can help validate whether the installations effectively meet the diverse needs of the community. This examination also promotes opportunities for future collaboration and development.

Jury Presentations & Exhibitions
After months of research and development, design teams pitched their final proposals to a jury panel that included senior park officials, provincial park designers, representatives from the Flemish Centre for Accessibility, and government youth consultants, among others.
To share the project’s outcomes with the wider public, exhibition posters were displayed in Vrijbroekpark’s visitors centre, before moving to the Antwerp Provinciehuis for an additional showcase.
Media Coverage
Conclusion
I believe this project thrived thanks to the co-creation session, which enabled informal discussions and collaboration with expert stakeholders. The workshop helped us gain practical, actionable insights that significantly enhanced our final outcome. Additionally, the park staff offered invaluable support and enthusiasm throughout the project, actively sharing knowledge and feedback while encouraging creative and innovative ideas.
Despite our successes, we identified areas for improvement. While we focused on designing physical touchpoints, a deeper exploration of how different users could discover and interact with these installations would further enrich our design.
I am particularly proud of our team’s ability to integrate research on child development, inclusivity, and physical impairments while remaining aligned with the park’s core values. Since the final jury, Vrijbroekpark has expressed significant interest in advancing our Multi-Sensory Path concept, particularly in incorporating a habitation station and developing a bare-hand path. We look forward to continuing discussions with the park to turn this vision into reality.